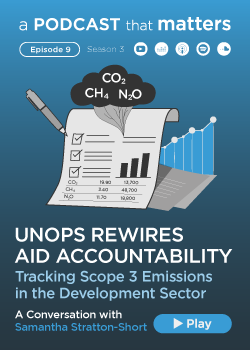Print

Bullring, annexe commercial areas and car park in Collado Villalba
Details
Locations:Spain
Start Date:Jan 1, 2007
End Date:Dec 31, 2007
Contract value: EUR 20,039,701
Sectors: Civil Engineering
Description
Basic and Construction Project includes construction works of a building intended to be a Covered Bullring, annexed commercial areas in the access floor and two underground levels for car parking.
Furthermore, urbanization of the whole is developed in the project, including both the Bullring plot and a 2,011.65 m² adjacent plot classified as Zone of Free Use by the Special Plan.
As Bullring was designed attending to a characteristic 87,90m radius circular shape, annexed commercial areas were design adapting their layout to the geometry of the remaining free space.
Services provided:
- Basic Project
- Construction Project
- Health and Safety study


