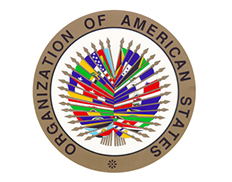Print

Optical and Nursing Colleges An-Najah University
Details
Locations:Palestine / West Bank & Gaza
Start Date:Feb 1, 2008
End Date:Jun 30, 2008
Sectors: Civil Engineering
Description
Client: An-Najah University.
Project Description:
One building for two colleges (Optical & Nursing). Built-up area approximately 6500 m² Consisting of 6 floors locate at two parallel roads with different levels, two entrances at the upper road and the lower road.
The building include:
· Classrooms with different sizes.
· 3 large lectures halls with stages each in one basement floor.
· Special laboratories for each college.
· Administration with deans offices.
· Electro-Mechanical required services areas.
The building will be a continuity of the Jafar Tuqan architectural effect in the Al-Najah University.
Services Provided: Design, Construction drawings and Tender documents.

