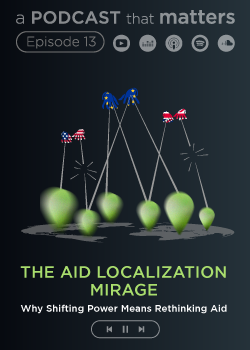Print

Extension and remodelling of the Hospital da Horta sterilisation service
Details
Locations:Azores
Start Date:Jan 1, 2010
End Date:Dec 31, 2011
Sectors: Civil Engineering
Description
Localization: Faial Island - Horta
Main characteristics:
The total construction area is around 200m2, with only 30m2 referring to the extension.
The contract comprised one floor only, with a ceiling height of 3.25m, and the building is divided into 25 areas with the following functions:
1. Disinfection/Washing: Decontamination area, for receiving, washing and drying all reusable contaminated material from the user services, except for textiles.
2. Inspection/Assembly/Test:
This area is for inspecting the medical devices that have been decontaminated/washed.
3. Preparation and Packaging: This area is designed to be a positive barrier against contamination as well as providing protection for the respective content until it is used.
4. Textiles: This area is for the preparation of materials (clothes, compresses, bandages, etc.) which release a large number of particles due to their composition.
5. Autoclaves: After packaging, the medical devices are submitted to a sterilisation process, on the respective steriliser trolleys where they will be processed.
6. Sterile Store: This is where the loads are kept after sterilisation. Once checked and inspected these loads are sent to the operating rooms or are kept in stock or in quarantine.
Participation: 100%
Client: Hospital da Horta, EPE.

